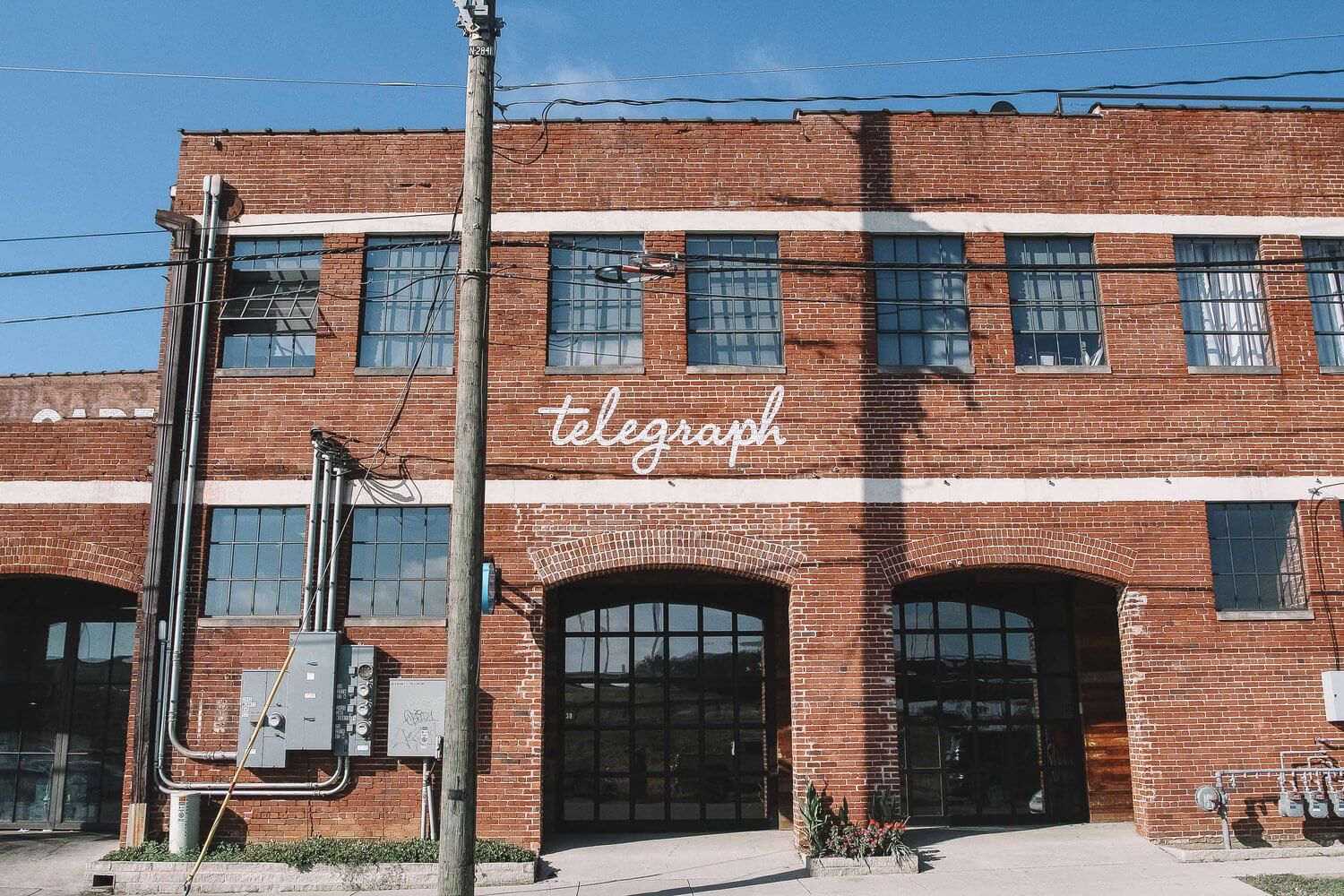Telegraph Creative occupies arguably one of the hippest spaces in Birmingham, next door to Carrigan’s Pub and right off the trendy Morris Avenue. However, when Telegraph found the 4,500 square foot location, the space itself was definitely a diamond in the rough. It is a credit to the vision of Telegraph’s founders and the architectural team at Cohen Carnaggio that they were able to turn what was once a leftover awkward two-story space wedged between the pub and a couple of redeveloped apartment units into the creative haven they now occupy.

When Telegraph founders, Kevin McLendon and Chris Vines, discovered the space, they were attracted to its walkable downtown location and the Birmingham history it reflected. However, it came with architectural challenges and difficult code requirements as to fire-rated corridors and exit stairs. Richard Carnaggio said that his team found a way to build a fire rated corridor the length of the first floor and connect it to the spiral stairs to solve the problem. They were even able to squeeze a small mezzanine office area in between a portion of the first and second floors.

On the first floor of Telegraph’s space, there is a reception area, video editing space and work area. The second floor of the space is primarily open plan with just a few enclosed offices. The creative team sits in a benching configuration clustered at one side of the space. There is a custom industrial style counter height table used for stand up meetings in one area of the space and a living room configuration with a sofa and chairs in another. Up a tight second spiral staircase, there is a crow’s nest room with casual seating.

Telegraph’s space includes these various seating configurations to accommodate Telegraph’s unique approach to collaboration. McLendon says the firm uses a lot of big group/small group brainstorming where the office meets in a large group to discuss a project or challenge and then breaks up into smaller groups. They have found that the smaller group dynamic allows all employees to have their ideas heard, including the introverts in the group. The informal seating areas serve as spaces for small group brainstorming sessions. They also offer Telegraph’s team a variety of choices for focused individual work.

Aesthetically, the space is reflective of its industrial origins. Telegraph preserved the interior brick walls and the logos painted on them from previous occupants. They had custom tables and desks built reflective of both the industrial space and the atmosphere of Carrigan’s pub downstairs. The floors are weathered antique-looking hardwoods and the ceilings are open and high. The warehouse windows let in significant natural light and the glass fronts on the offices allow that light to penetrate throughout the space.

Presently, Telegraph’s space houses twenty employees but McLendon believes it will allow their company to grow to thirty employees before they need to consider a relocation. When that time comes, McLendon says he has already had numerous other local business owners express interest in leasing the space from Telegraph.



[…] or a rundown former mall in suburbia and make it great. (Some great examples here and here and here.) Great space just has to reflect and promote a great company culture. And a good […]